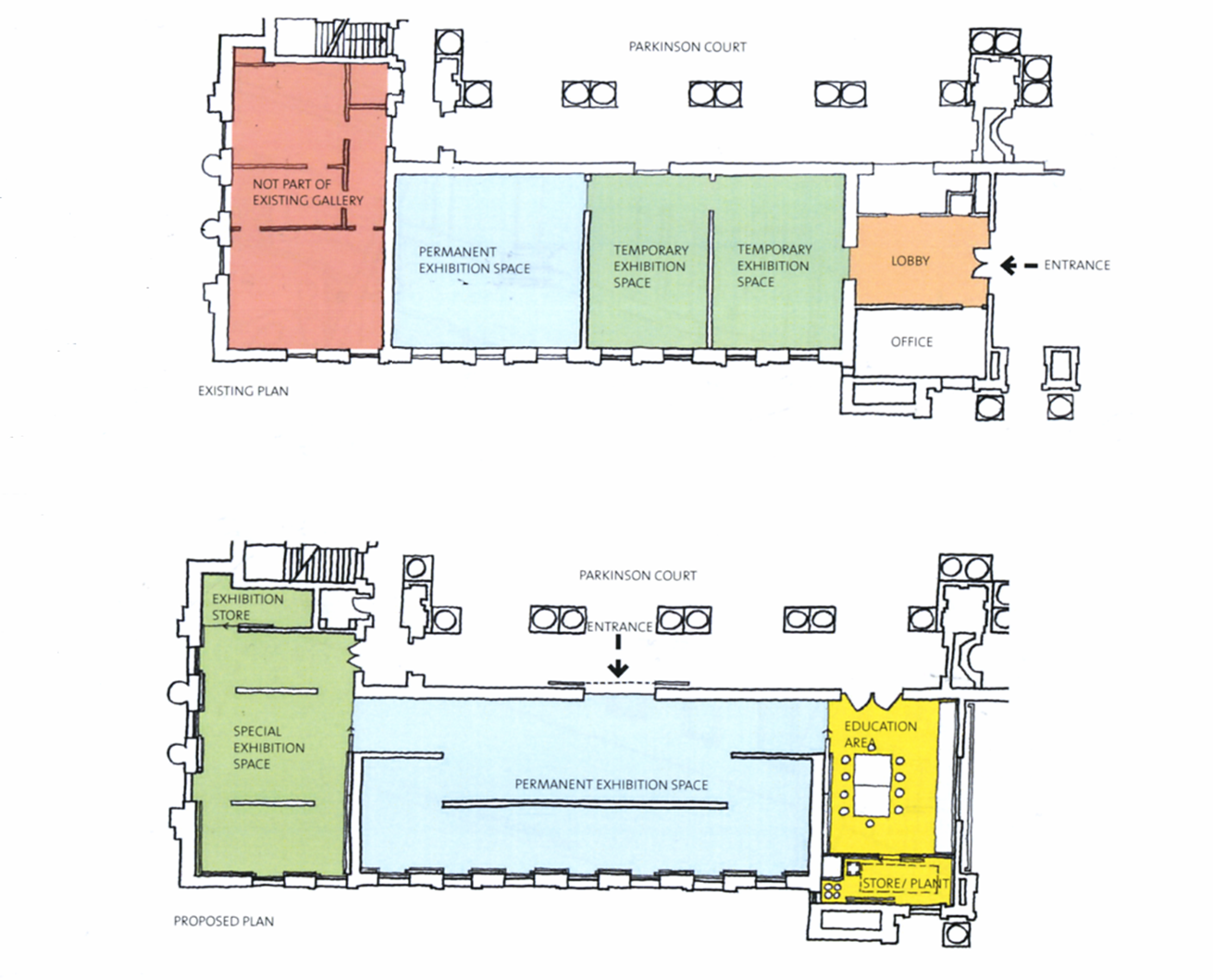雅思写作小作文范文 雅思写作地图题map 楼层改造
今天我们雅思写作小作文范文的文章来研究下地图题。题目中展示了某家画廊同一楼层在整修之前和整修之后的平面图。在整体面积不变的情况下,永久展示区的面积明显增大,临时展示区彻底消失,添加了新的特别展示区,并且改变了入口的位置。那么如何用英语描述这些改变呢?老烤鸭小编搜集了一篇相应的考官范文,以供大家参考。
雅思写作小作文题目
The diagrams below are existing and proposed floor plans for the redevelopment of an art gallery.
Summarise the information by selecting and reporting the main features, and make comparisons where relevant.

雅思写作小作文范文
The first picture shows the layout of an art gallery, and the second shows some proposed changes to the gallery space.
第一张图片展示了一个画廊的布局,第二张图片展示了画廊空间一些建议的改变。
It is clear that significant changes will be made in terms of the use of floor space in the gallery. There will be a completely new entrance and more space for exhibitions.
很明显,在如何使用画廊空间上有巨大的改变。将会有一个崭新的入口,同时展览也会有更多的空间。
At present, visitors enter the gallery through doors which lead into a lobby. However, the plan is to move the entrance to the Parkinson Court side of the building, and visitors will walk straight into the exhibition area. In place of the lobby and office areas, which are shown on the existing plan, the new gallery plan shows an education area and a small storage area.
现在,游客通过通向大厅的门来进入画廊。然而,计划是将入口挪到建筑侧面的Parkinson Court。这样游客之一直接走进展览区域。原来平面图上的大厅和办公区域,将在新的平面图上被替换为教育和小的贮藏区。
The permanent exhibition space in the redeveloped gallery will be about twice as large as it is now because it will occupy the area that is now used for temporary exhibitions. There will also be a new room for special exhibitions. This room is shown in red on the existing plan and is not currently part of the gallery.
在重新整修的画廊中,永久展示区的面积是它现在的两倍,因为它会占据现在用于临时展览的地方。也会有新的房间用于特别展览。该房间在现在的平面图上用红色标出,并不是画廊的一部分。




